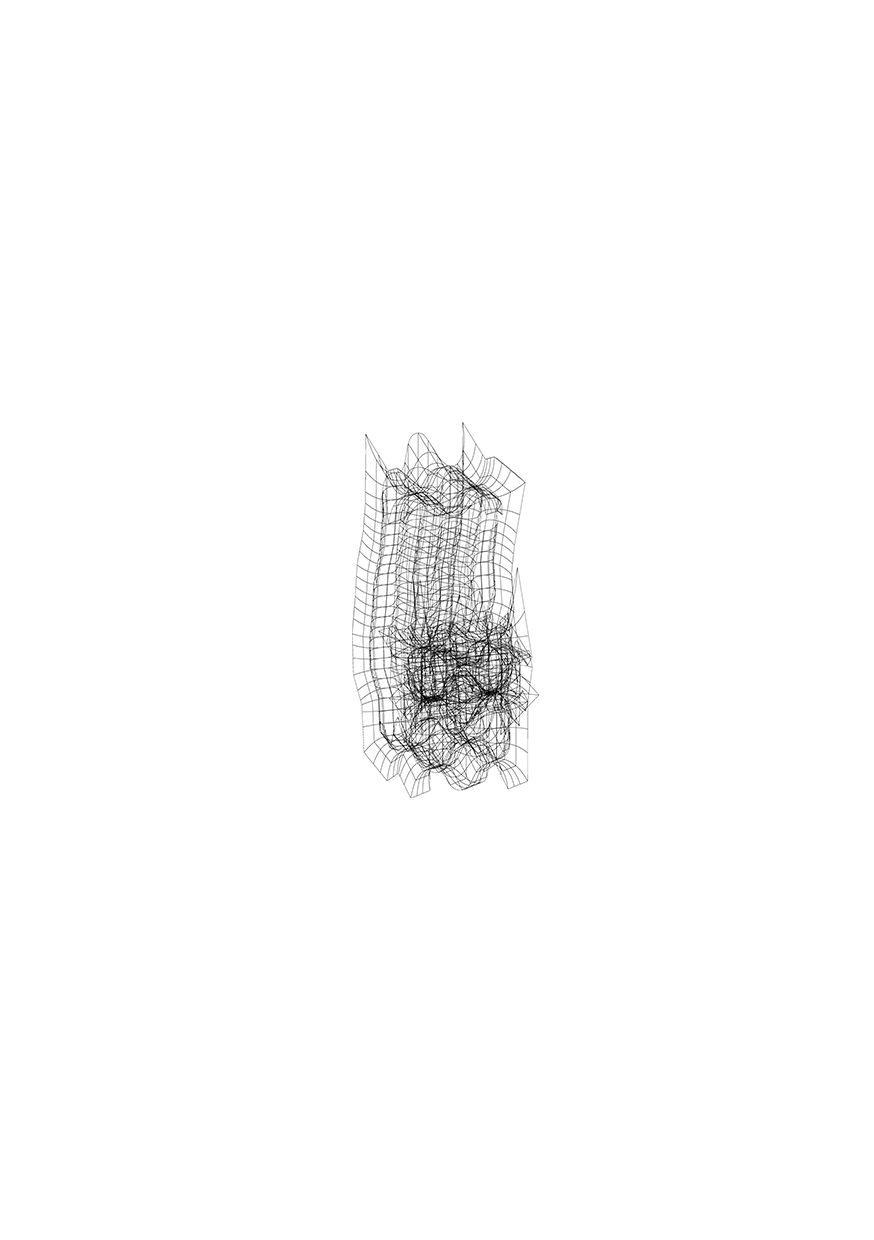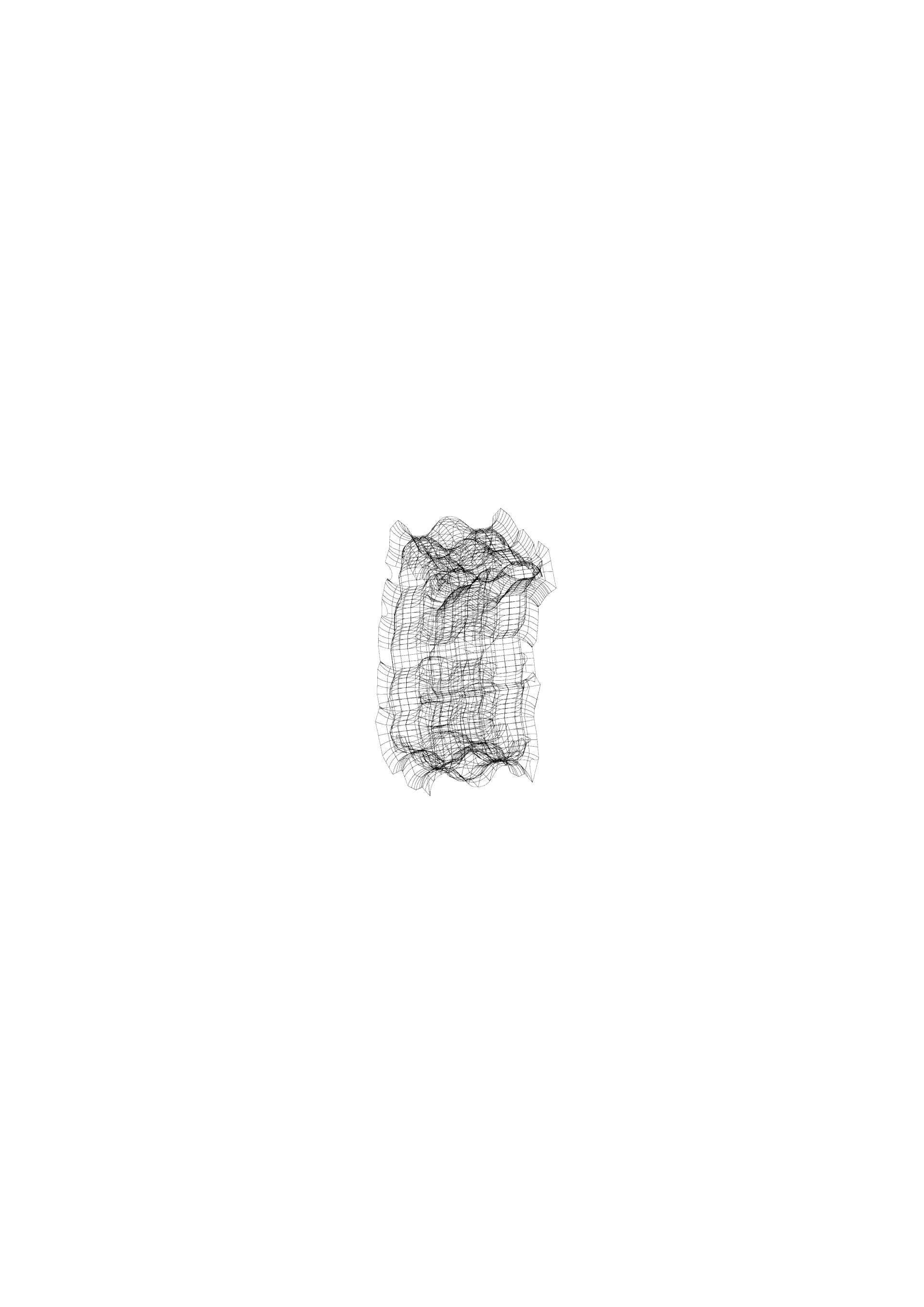
THE HAND

During my MA studies, I became particularly interested in how we can better connect people. I began to see how over time we have created these socially and spatially splintered environments, particularly in respect of the pedestrian and those with different sensory abilities. Taking a look at the urban pedestrian and the spaces through which they move, my project centred around creating spaces that more thoughtfully consider the diversity of the individuals and their needs, movements and behaviours. I found that these spaces were often illegible and key elements, such as communication and circulation, seemed completely disregarded. Exploring ways in which we can spark a conversation between the architectural entities and the inhabitant, this spatial conversation also aimed to be legible in different forms. I argued that, in a sense, space should be polyglot in its communication. Redesigning architectural elements (such as the wall and the terrain), the aim was to reinstate space for the urban pedestrian in ways that were more unique, more wonderful and importantly, more responsive to its inhabitants. I see this as a vital part of the social and spatial framework of the urban human experience. Let us have walls that emulate the body and terrains that nudge to the wonders of walking. A symbiosis between the writer and the performer, this project takes the everyday and creates a literature in the architectural allure.

